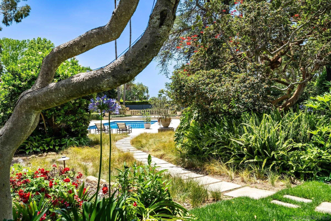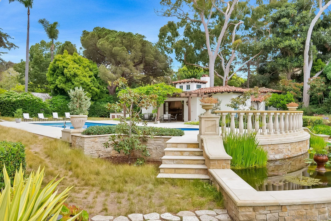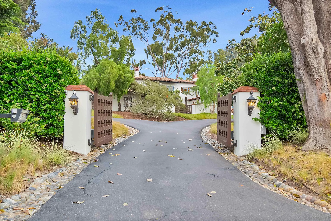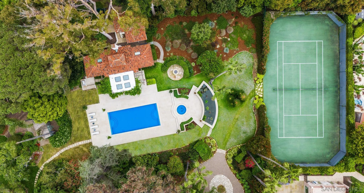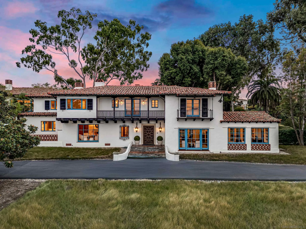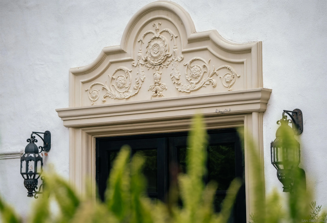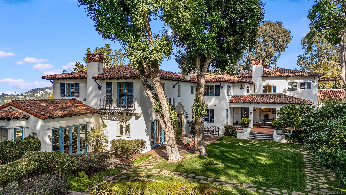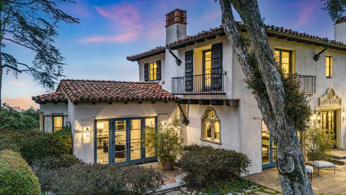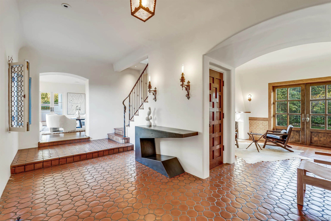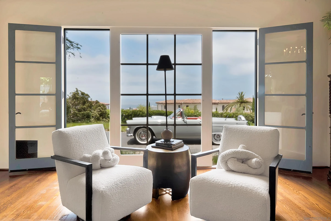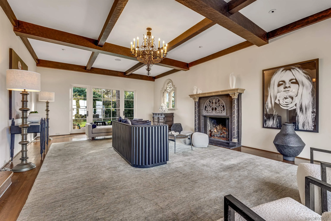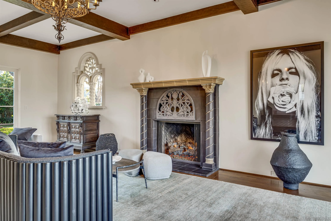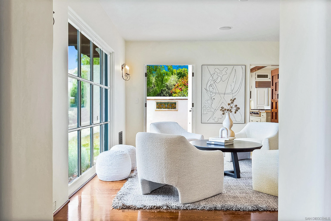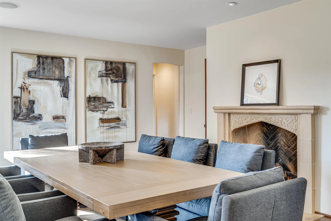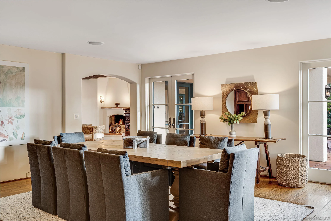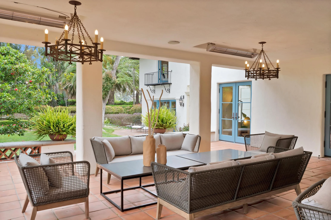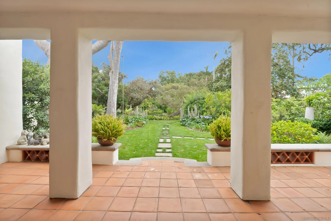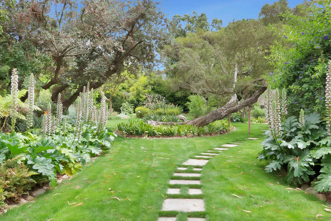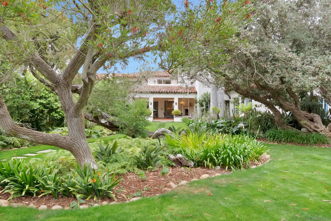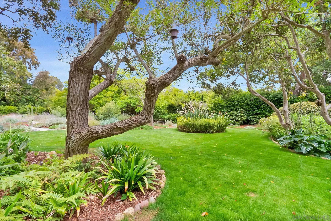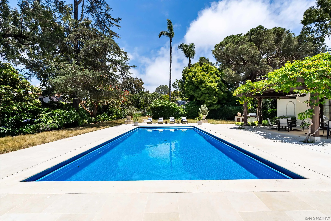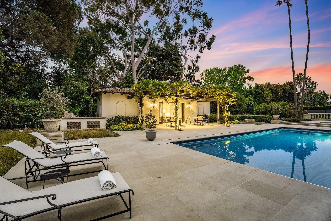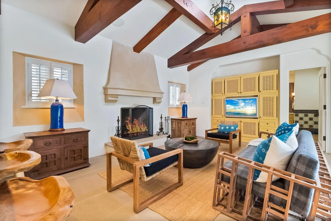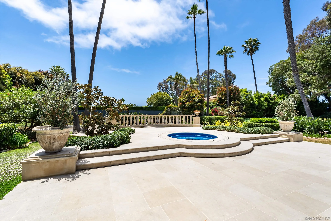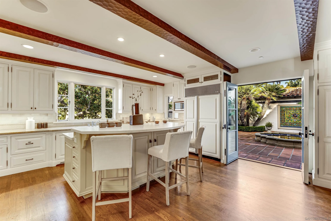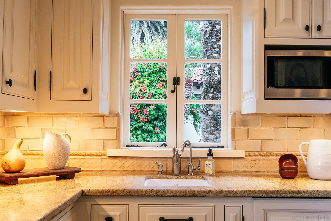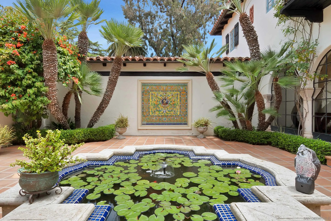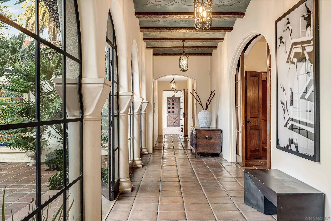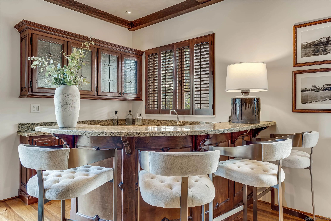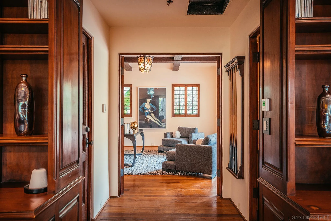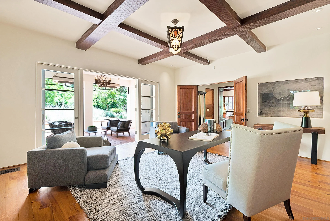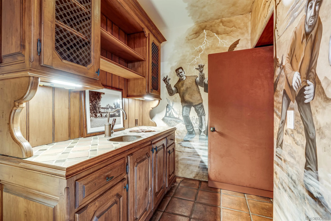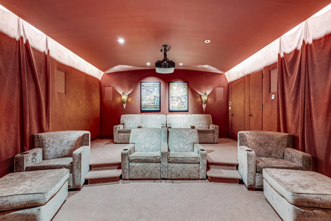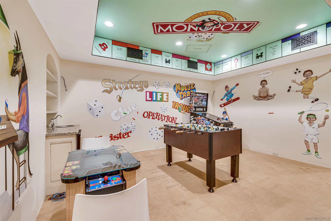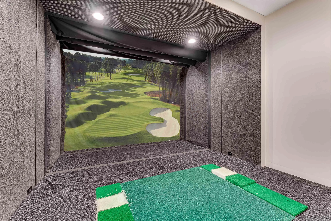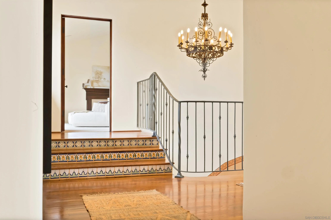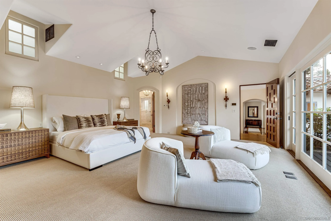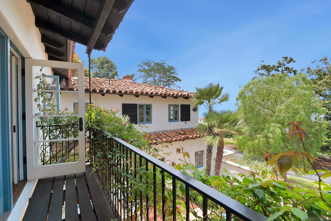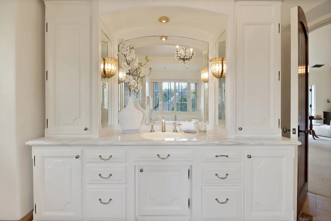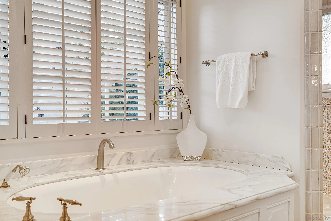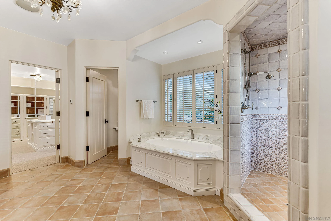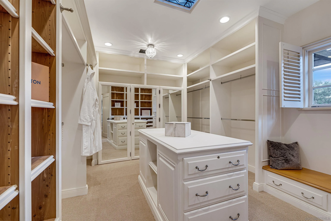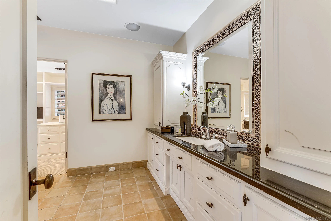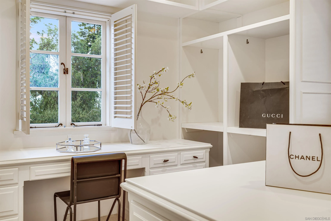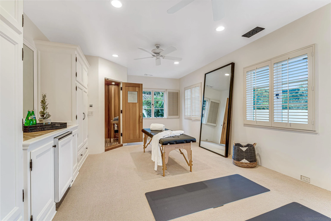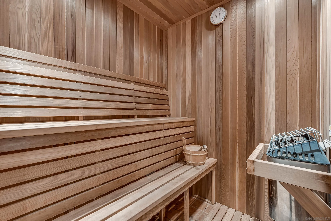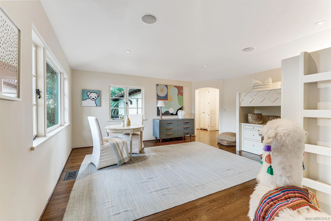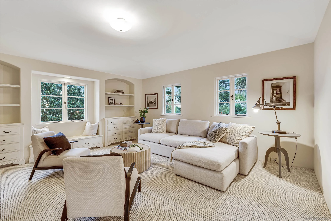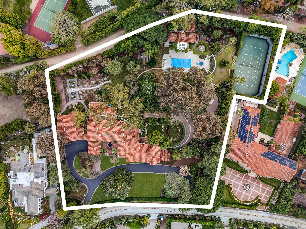Property Details
Property Details
Property Details
1205 Muirlands Dr, La Jolla, CA 92037
$29,995,000 LOGIN TO SAVE
1205 Muirlands Dr, La Jolla, CA 92037
Bedrooms: 8
span widget
Bathrooms: 13
span widget
span widget
Area: 14768 SqFt.
Description
A Life So Rare, It Can Only Be Lived Here. Welcome to The Muir Garden Estate—where history whispers through century-old trees, ocean breezes drift across sunlit verandas, and every moment feels touched by magic. This is more than a home; it is a world of its own. A private, botanical sanctuary overlooking the Pacific, curated by Kate Sessions herself, designed to nurture connection, celebration, creativity, reflection, and joy. Here, lifestyle isn’t imagined—it’s lived. Wake to the sound of birdsong drifting through 2.65 acres of gardens that feel lifted from Balboa Park. Wander down stone paths lined with rare, mature plantings—landscapes that took nearly a century to grow and that money simply cannot replicate. Ease into your morning on one of many ocean-view verandas, coffee in hand, watching the coastline glow as the sun rises over your private estate. Every viewpoint offers a different mood, a different chapter of your day. Host unforgettable gatherings—from sunset dinner parties in the grand formal dining room to intimate cocktails in the billiard lounge, movies in your private Hollywood theater, or friendly matches on your regulation tennis court. This is a home built for entertaining with style and soul. Live well, live beautifully. A resort-inspired saltwater pool invites long, warm afternoons. The koi pond adds serenity. The spa and redwood sauna offer a personal retreat. The gym, golf simulator, and game room bring activity, play, and wellness into daily life. Retreat at day’s end to a spacious owner’s suite with two spa-like baths, generous closets, and t
Features
Listing provided courtesy of Craig Lotzof of Compass. Last updated . Listing information © 2025 Sandicor.



